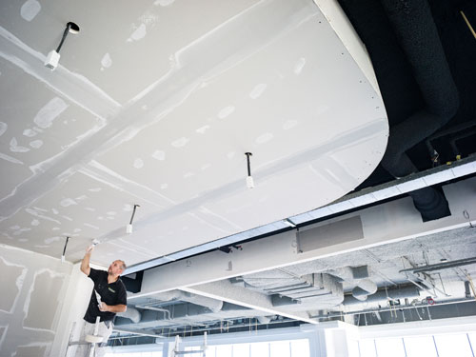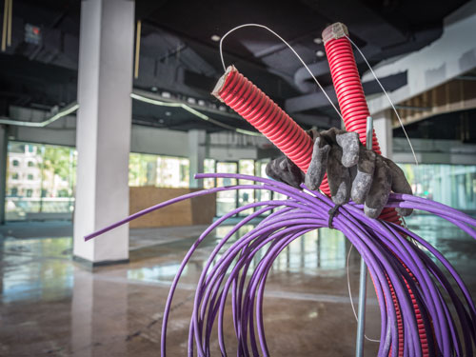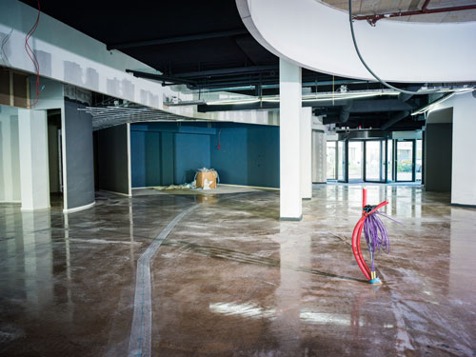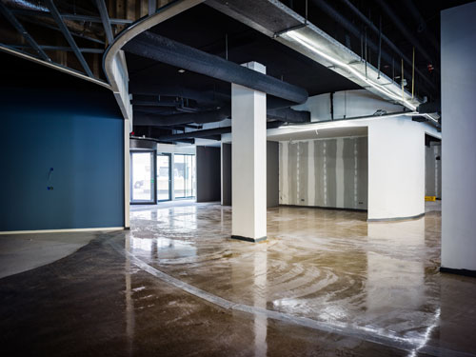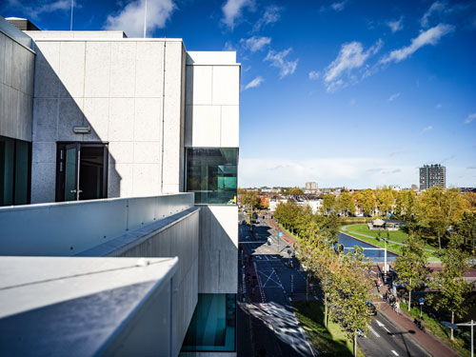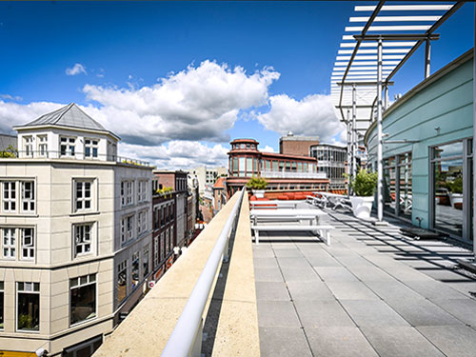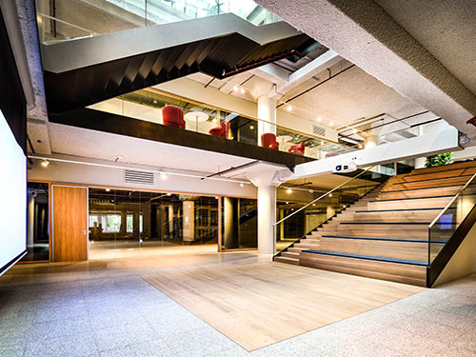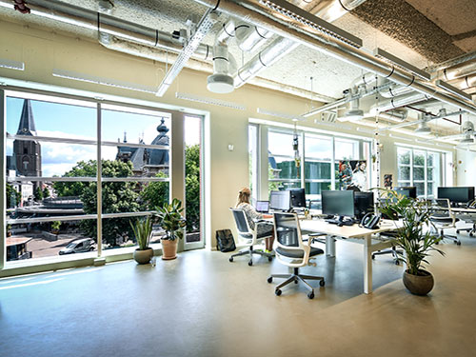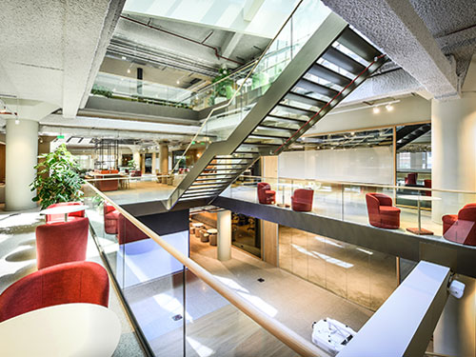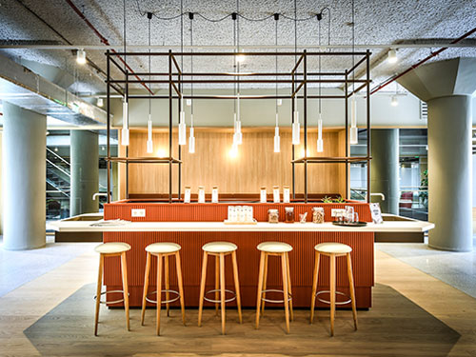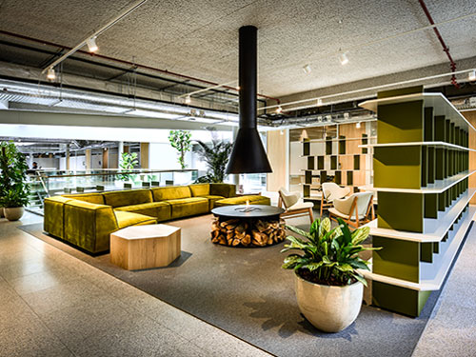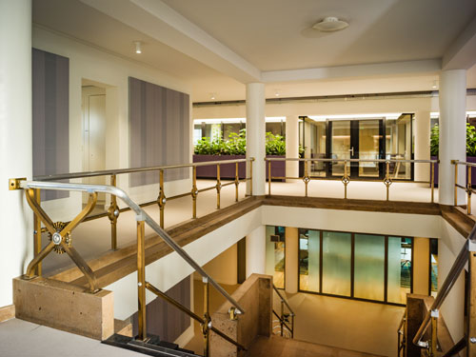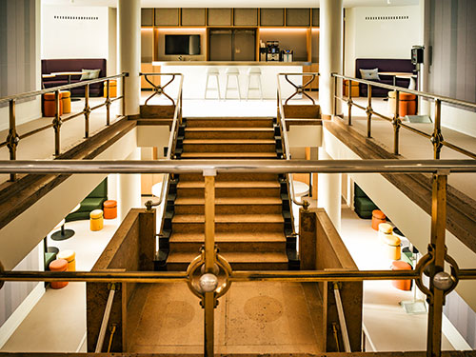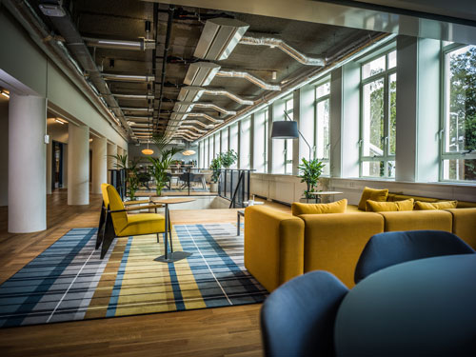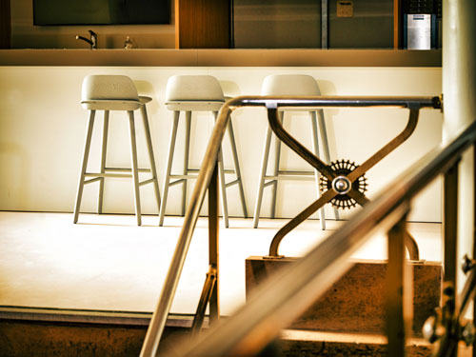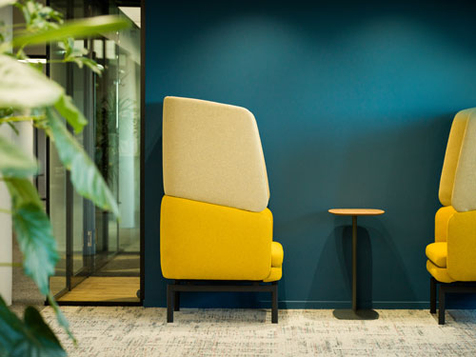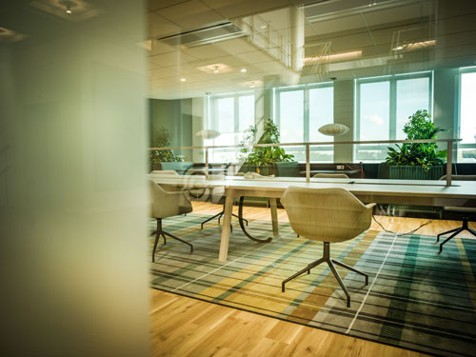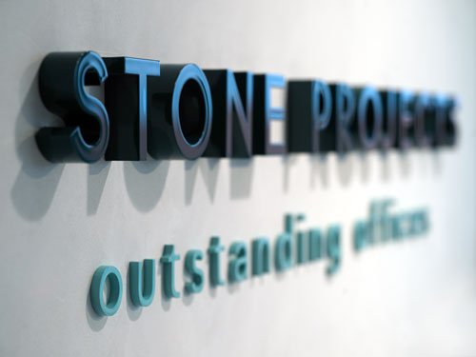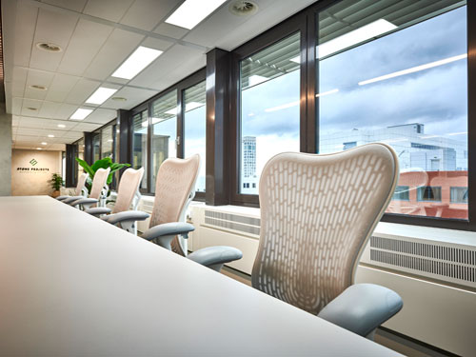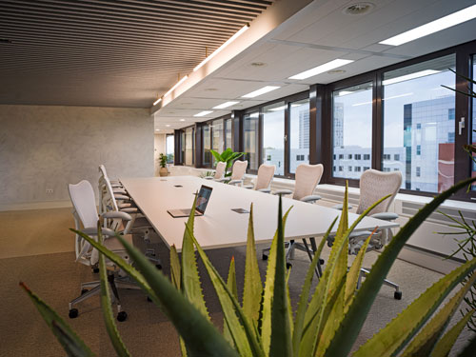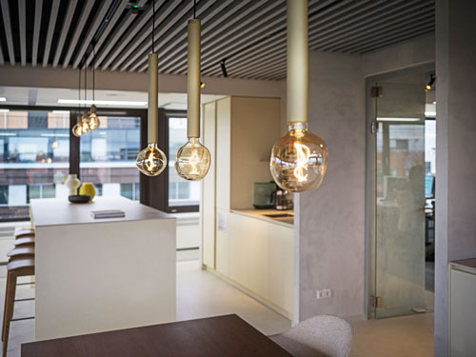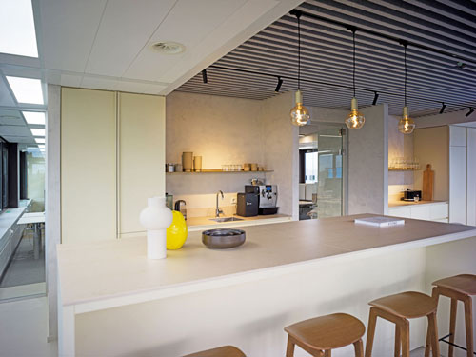What makes our work so beautiful
The environment in which we work has never been more dynamic.
Rapidly changing work patterns and high demands on comfort, experience and technical installations make challenges extremely varied.
More and more attention is being paid to redevelopment and sustainability, each with its own dynamics. And something as ‘boring’ as budgets, schedules and risk management regularly keep us on the edge of our seat.
So that’s what we like!
Outstanding Offices.
With different perspectives.
Owners and tenants have both their own requirements. At Stone we know both sides of the market in detail. This allows us to better help all parties.
Return on investment is essential. In order to realize this, real estate must really match the desire of contemporary tenants to be attractive.
These wishes are continuously, and increasingly faster, subject to change. Redevelopment, renovation and adjustments to existing objects are therefore always necessary.
There can be all kinds of reasons for wanting to change something about your office. Think of the emergence of hybrid working, changing wishes for work-life balance, but also digitization and the influx of a new generation of employees. Organizations can also grow or shrink.
Either way, staying attractive to employees is more important than ever and the office is an important element in that. We are happy to help you with this.
Owners & Investors
Return on investment is essential. In order to realize this, real estate must really match the desire of contemporary tenants to be attractive.
These wishes are continuously, and increasingly faster, subject to change. Redevelopment, renovation and adjustments to existing objects are therefore always necessary.
Tenants
There can be all kinds of reasons for wanting to change something about your office. Think of the emergence of hybrid working, changing wishes for work-life balance, but also digitization and the influx of a new generation of employees. Organizations can also grow or shrink.
Either way, staying attractive to employees is more important than ever and the office is an important element in that. We are happy to help you with this.
© Fokkema & Partners| Photographer: Bram Vreugdenhil
For owners
Conversion of old office to smart workspace concept
Transforming a dated office on the Daalse Singel, which has been used by a bank, into a modern office, suitable for several (or even many) tenants that meets the highest quality requirements. Strategically, this would fit perfectly with the vision of making long-term investments by means of the purchase and rental of real estate at prime locations.
In order to test the feasibility of purchasing the property, a cost estimate first had to be made for the complete renovation of both the interior and the exterior facade. a.s.r real estate approached Stone Projects with this wonderful challenge.
Our solution
The basis for the elaboration of this question are various scenarios for the new situation; letting to 1 tenant (single tenant) or multiple tenants (multi-tenant) requires different approaches. Stone relies with this challenge on her in-depth knowledge of what tenants want. As a result, concepts really match contemporary wishes, accompanied with realistic schedules and associated budgets.
a.s.r. also made Stone part of the team that coordinates the lease to new tenants. This has been an important success factor in quickly finding a tenant who will occupy 3,000 m². Because Stone carries out the entire project management for both this tenant and a.s.r., various activities can be carried out in an integrated manner. That was a necessity to be able to realize the tight schedule up to delivery.
Due to its intensive involvement in the renovation, Stone has been able to promise a.s.r. that no major maintenance is required in the next 3 years. Maintenance to come in the future has been anticipated, which has been translated into a multi-year maintenance plan and associated maintenance contracts. By viewing the project through the eyes of the owner and acting accordingly, a real synergy is created between the client and Stone. And that leads to beautiful projects, of which we are sincerely proud!
Conversion of old V&D to contemporary office
The vacant V&D building in the heart of Arnhem was viewed with dismay by a number of real estate entrepreneurs. They wondered whether it was possible to transform the building into a state-of-the-art office building. After all, the property is conveniently located near the Central Station. Moreover, in terms of surface area, it is very suitable for creating a modern office.
An extremely challenging question; is an old retail property suitable for conversion into an office? For example, a climate control system in a shop is not automatically suitable for use in an office. Sufficient light in the workplaces in view of the health and safety standards is important, as is the correct routing and maximum flexibility that is necessary for an office function.
Our solution
After an initial phase in which various concepts were explored, Stone Projects made an estimate of the required investment in order to achieve the desired delivery level. Permits have been requested and obtained on the basis of the underlying plans.
Stone’s vision, which formed the basis of the plans, was ‘give the building an industrial character, where functionality comes first and where the building technology is designed for maximum flexibility in the use of the building.’ After this strategic planning, this was the moment when the entrepreneurs actually proceeded to purchase the property. The actual transformation could begin, with Stone taking care of the entire project management. The trust that the client has placed in Stone has been crucial to the success of this project.
Architect HofmanDujardin made a design in which the separate floors were transformed into one large office by means of new voids. The escalators were replaced by new stairs that connected the whole. The central facilities have been created around these stairs; the gym, the restaurant, a game room and presentation stand.
To make the office really functional, the frosted glass windows have been replaced by clear glass from floor to ceiling. The suspended ceilings have been removed and the concrete ceilings covered with flakes to achieve optimal acoustics. The cooling tower at the top of the building, so it is not visible, or the combination of two air handling units for optimal ventilation, were a number of other highlights during the project.
In the summer of 2020 the time had come, after just over (only!) 8 months, the first tenant moved in. At a time when there were plenty of COVID restrictions, we look back on this project with extra pride. Because what an amazing building it has become.
For tenants
Renovation of a monumental building
The monumental building of EY on the Wassenaarseweg in The Hague was outdated after years of intensive use and had to undergo a thorough renovation. At the same time, new work concepts meant that much less space was required than before. The Ypsilon building behind it became redundant and full housing on the monumental front would suffice. With the expiry of the lease term, the ideal moment had come to examine this new situation and to ensure the future use by EY of this beautiful property.
Our solution
By being closely involved in the negotiation between EY and the landlord, the project has become a shared assignment of both the landlord and EY. As overall project manager, Stone Projects supervised the complete transformation and modernization of the building.
The property has been completely redecorated; for example, the restaurant and conference center have been moved to the ground floor and the basement. The latter was used as storage space and has now been completely converted into a training center and internal service point for EY employees. In addition to these floors, EY also rents floors 3, 4 and 5. EY’s new workplace concept comes into its own on these floors. With two new indoor staircases, the different floors have been made into one whole.
The 1st and 2nd floors have been prepared for rental to third parties on behalf of the landlord.
The beautiful end result, designed by HofmanDujardin architects, came not without a struggle. During the renovation, several surprises came to light. Asbestos, leaks in the facade; the property had its own secrets. A construction stoppage due to the COVID outbreak added to the experience.
The building was delivered to its users in mid-2021.
Relocation and furnishing of new office
We at Stone recommend Stone? Well, actually we do.
Of course, moving from your own office to a larger, completely to be renovated and furnished new office is something completely different than doing it for a client. But precisely because it is different, we can tell more and differently about the how and why of our new office.
Our story
In 2021 it was already five years ago that Matthieu thought the time was right. Time for a change, time for his own adventure. Of course, in our sector, this immediately meant having our own office! Now, five years later, that office really needed to be replaced. And not just the office…
We have seized this moment to take a good look at ourselves again. Who are we, what do we stand for and what do we say about it? But above all, how can we improve on that? A number of great discussions have provided us with good insights, in which we were able to really experience the importance of housing as a carrier of your identity.
In any case, the new office had to become an attractive place for our people, but also for clients, partners in our projects and anyone who would like to come and have a look. Utrecht was our home base and should remain so. After an intensive search, we found the perfect space. Even in the same street where we started five years ago!
A private floor with a view over the city. A space where working with each other and clients is easy and pleasant. A lovely lunch room with good food and drinks. And as grande finale the roof terrace with a view over the city. It has become a great workplace for our organization where everyone is welcome.


